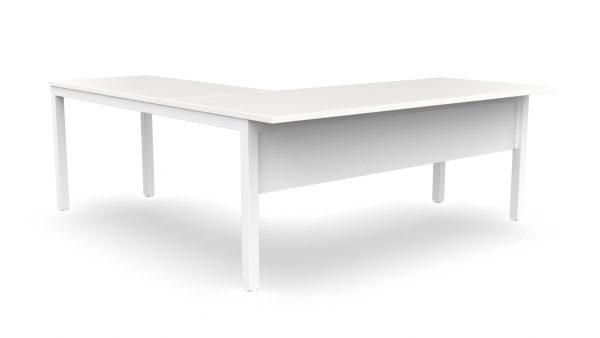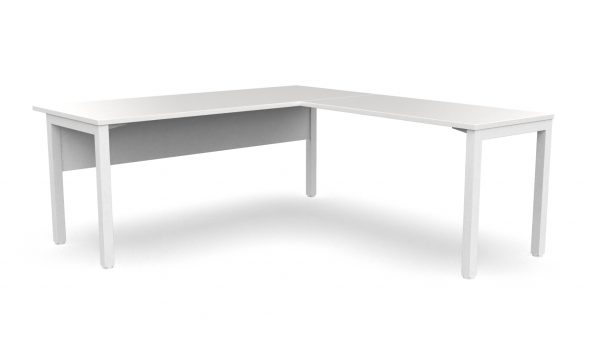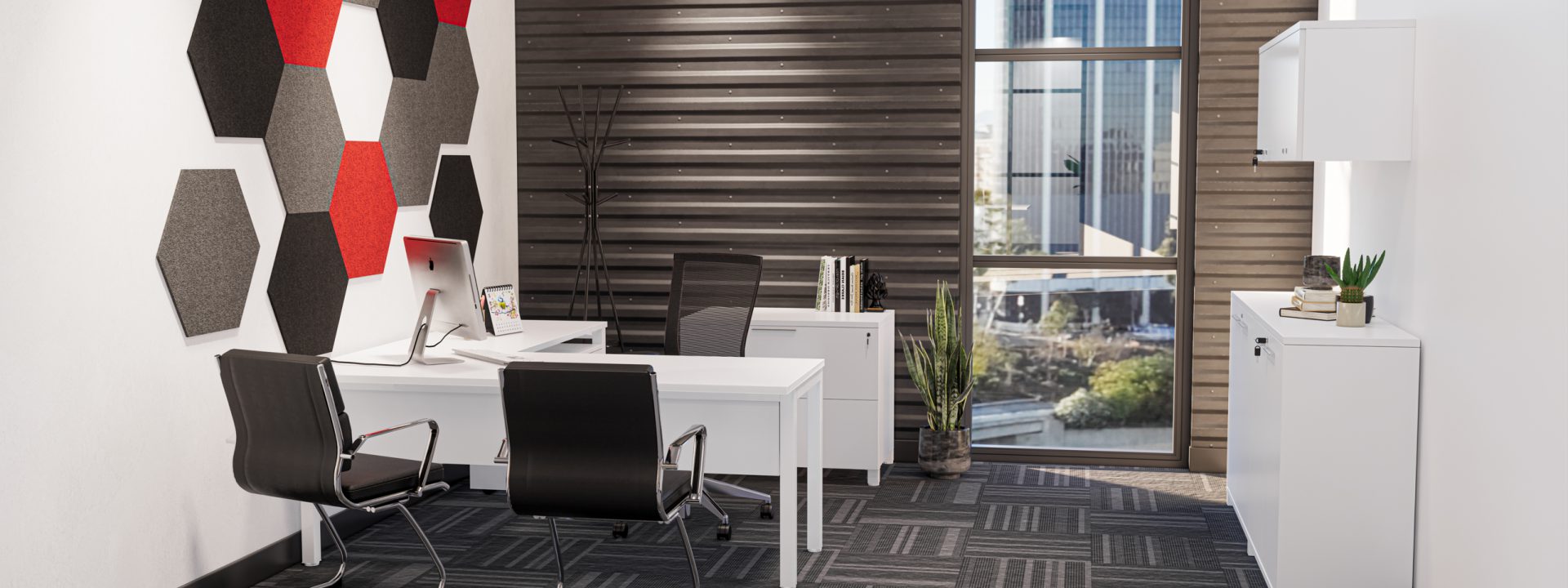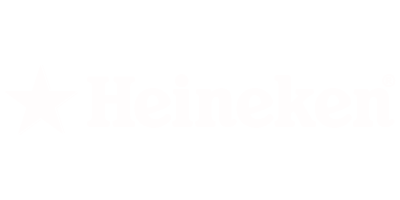The modular workspace system for high density office spaces
AXIS office environments create a sense of community & space and support dynamic changes in workplace technologies while evolving work practices.
Standard Features
2.0” x 2.0” end frames with flush ground weld finish
2.0” x 1.0” rails
3.0” height adjustment in each foot
Stock laminates are shown below. Other finish options are available with extended lead times
Silver powdercoat and Arctic White powdercoat to all steel components.
Modesty Panels ordered separately
Axis Private Office
Specifications
IN STOCK WORKSURFACE SIZES
- 48″w x 24″d x 28.75″h
- 48″w x 30″d x 28.75″h
- 60″w x 24″d x 28.75″h
- 60″w x 30″d x 28.75″h
- 72″w x 24″d x 28.75″h
- 72″w x 30″d x 28.75″h
- 72″ x 72″/24″d x 28.75″h 90 degree
- 72″ x 72″/30″d x 28.75″h 90 degree
- 48″ x 48″/24″d x 28.75″h 120 degree
Resources
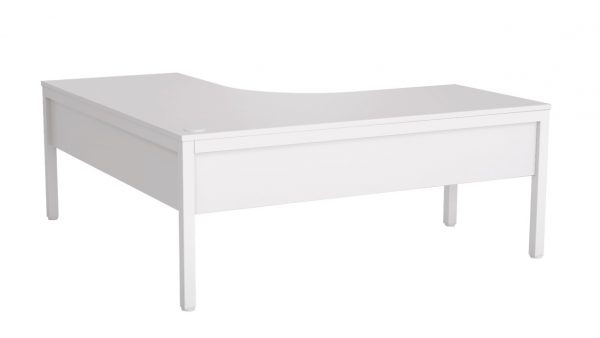
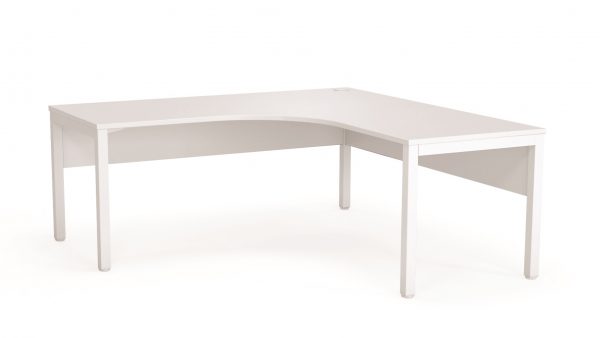
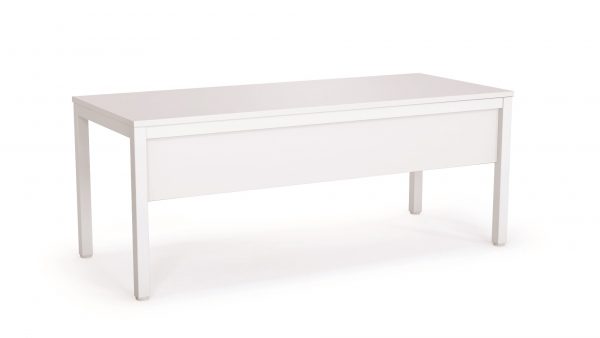
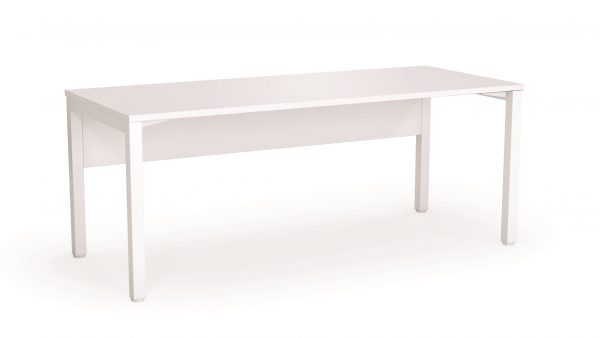
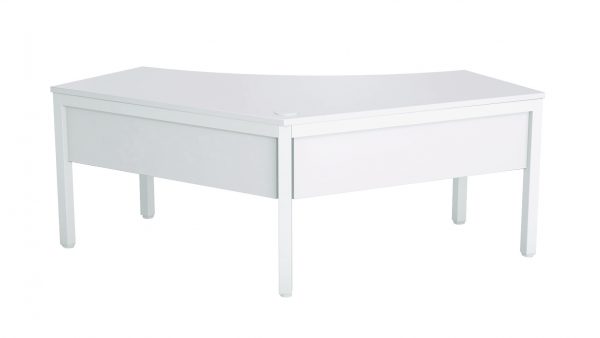
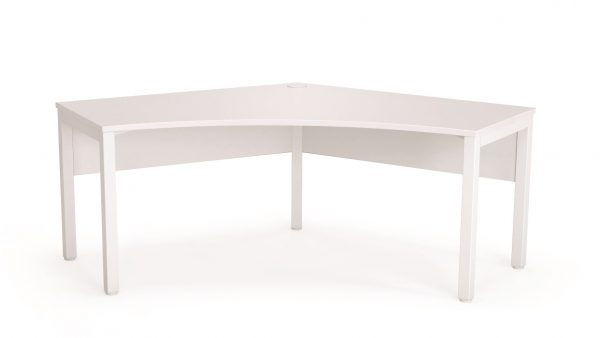
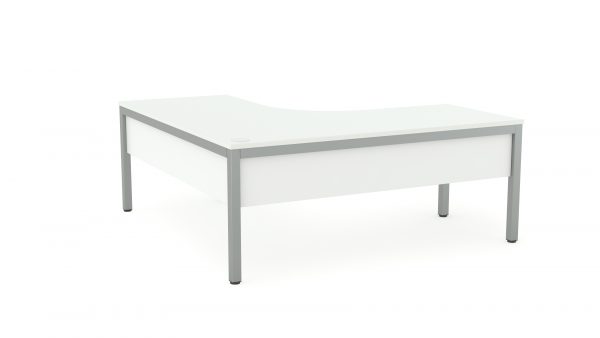

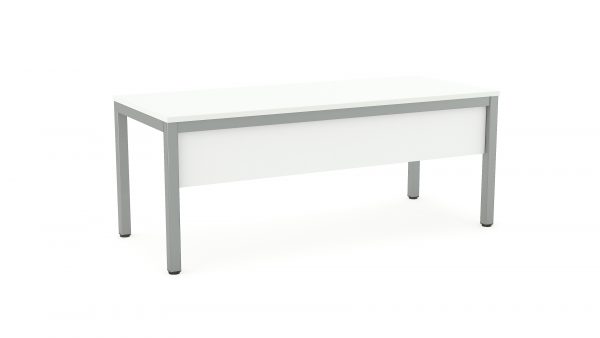
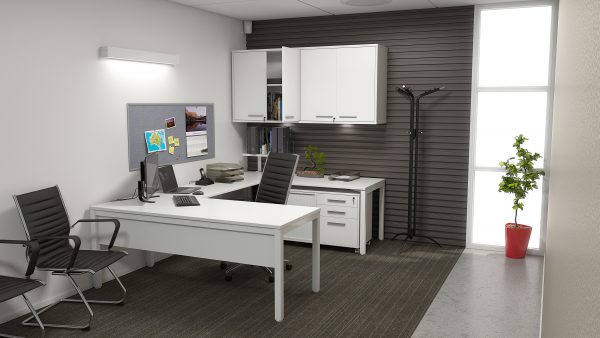
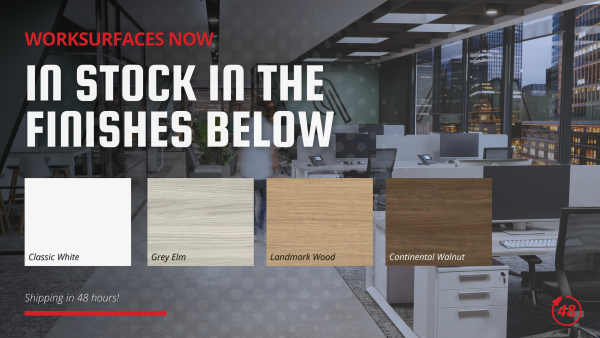
Axis Private Office – Conference Front
Specifications
IN STOCK WORKSURFACE SIZES
- 6″ conference front:
- 60″ x 30″ w/ 36″ x 24″ return
- 60″ x 30″ w/ 48″ x 24″ return
- 72″ x 30″ w/ 36″ x 24″ return
- 72″ x 30″ w/ 48″ x 24″ return
Resources
